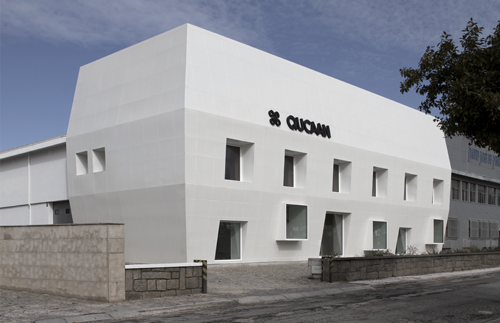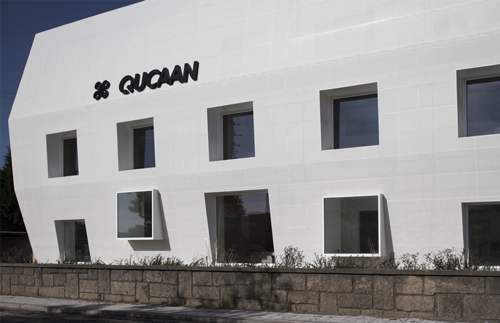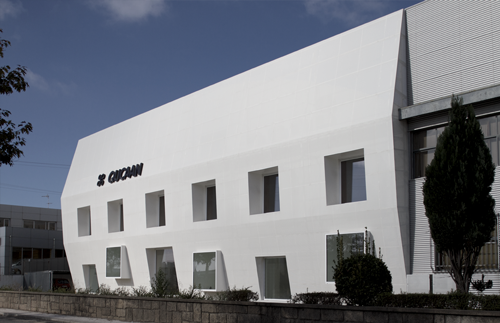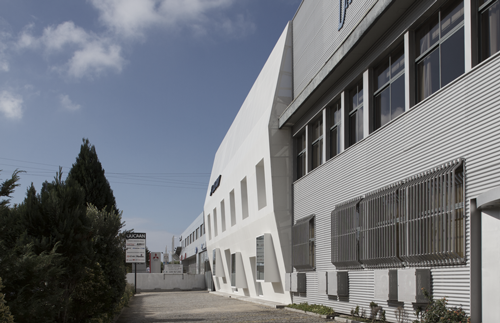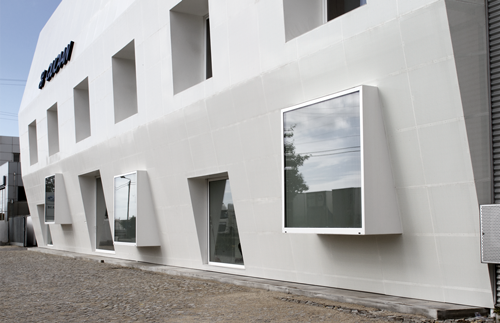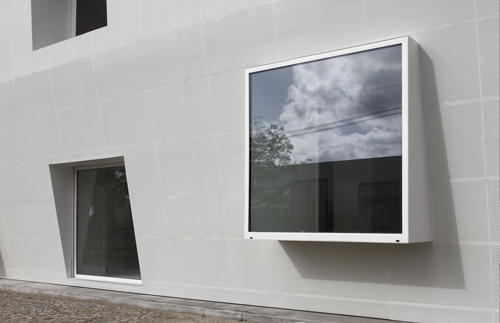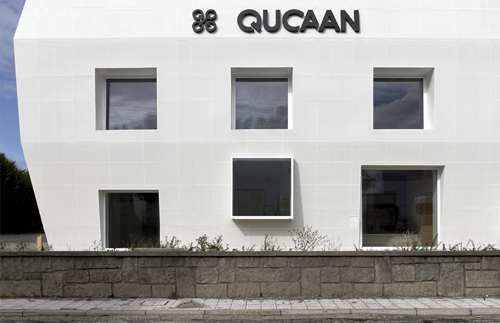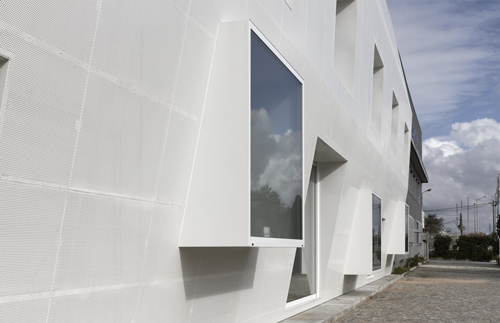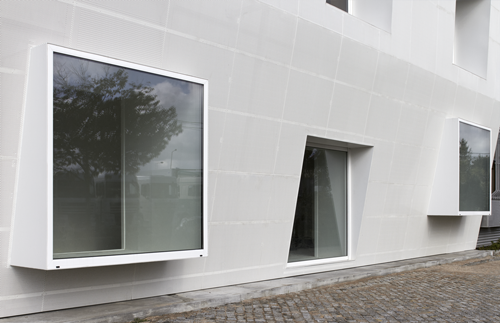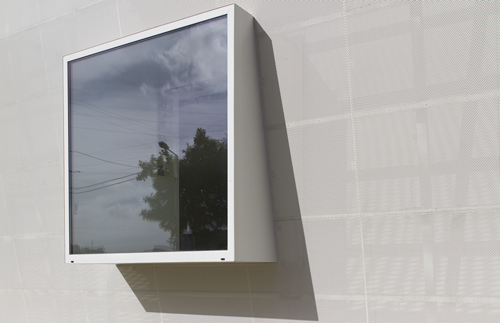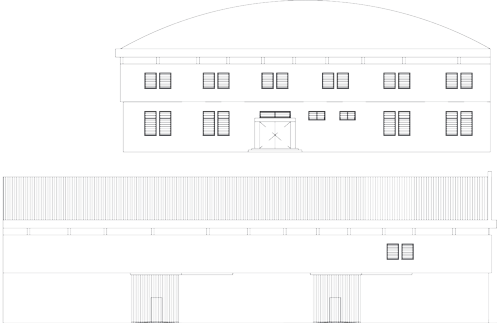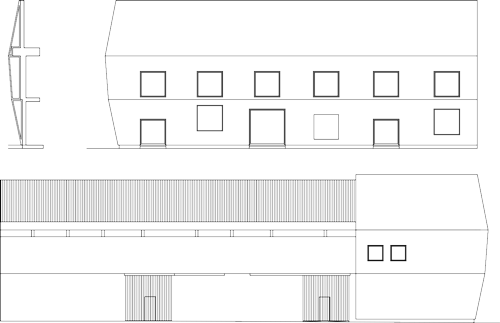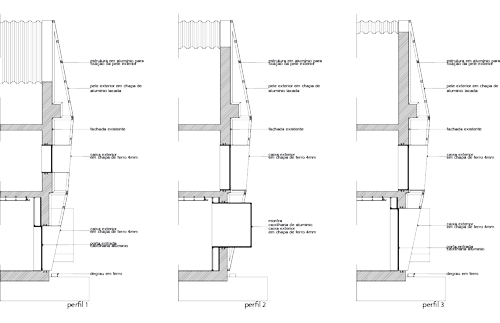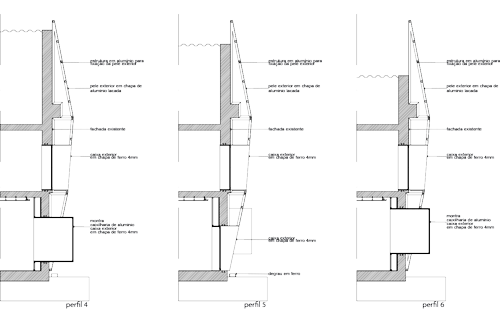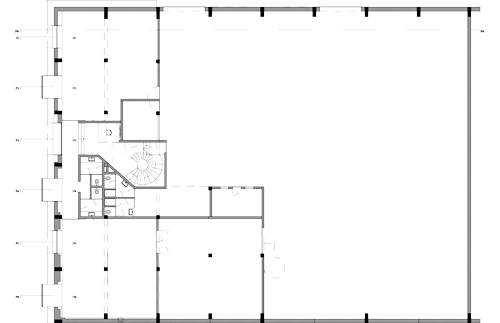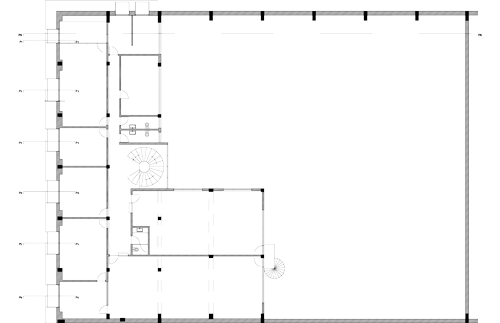A sede da empresa Quccan, é um projecto desenvolvido com um objectivo claro de criar uma imagem de marca da empresa no mercado nacional e internacional. A empresa pretendia a reconversão de um edifício de escritórios e armazém em Matosinhos da década de 70, num edifício com uma plasticidade moderna e actual. O programa era simples, mas era complexo desenvolver uma imagem totalmente nova para um edifício existente com custos controlados e o menor numero de obras possíveis. Surgiu a ideia de se desenhar uma pele para dar outra forma ao edifício alterando completamente a sua imagem inicial. A partir da fachada do edifício existente, dividimo-lo em três secções horizontais, e desenhamos 3 planos verticais com inclinações diferentes entre si, que em conjunto criavam uma forma nova. Aproveitando a estrutura das aberturas existentes, abrimos os vãos com dimensões maiores para entrar mais luz para os espaços interiores. Desenhamos todos os vãos da fachada principal com a mesma dimensão, exceptuando a porta da entrada principal que a desenhamos com uma proporção maior de forma a marcar a entrada do edifício. As portas das lojas e entradas, assim com as janelas do piso superiores são recortadas à pele, formando uma caixa para o interior. As montras de modo a se destacarem da fachada, são caixas que se desenvolvem para o exterior, ficando suspensas, de forma a salientar os produtos expostos e para ter visibilidade da rua.
The headquarters of the company Quccan, is a project developed with a clear objective of creating a new brand identity of the company in the national and international market. The company planned to convert an old building from the 70’s in Matosinhos, with a new modern look. The program was simple, but it was complex to develop a totally new image for an existing building with controlled costs and the smallest possible number of works. We developed the design of a skin, to give the building a totally new shape. From the facade of the existing building, we divided it into three horizontal sections, and design in three vertical planes with different angles between them, which together create a new shape. Taking advantage of the structure of the existing openings, we opened the windows with larger dimensions to get more light into the interior spaces. We draw all the openings of the main facade with the same size, except the main entrance door that we designed with a greater proportion to mark the entrance of the building. The doors of the shops and entrances, as well as the upper floor windows are trimmed to the skin, forming a box for the interior. The shop windows in order to stand out from the façade are boxes that are developed to the outside, being suspended, in order to emphasize the exposed products and to have more visibility from the street.
